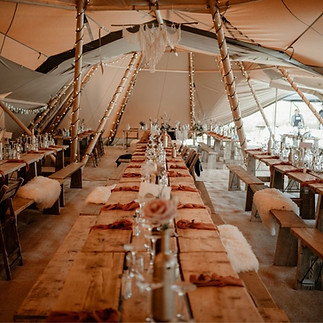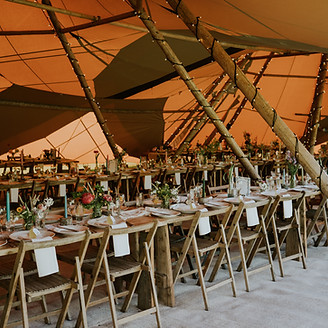
TIPI TABLE
SEATING PLANS
Explore our recommended seating arrangements for the tipis in the plans below, tailored to the number of tipis and the desired layout.
PLAN A : 1 x GIANT TIPI
Option 1 - Includes dancefloor and seating for 36 guests.
Option 2 - Includes clockwork seating for 54 guests + central fireplace.


PLAN B: 1 X GIANT TIPI (CHILL OUT)
Option 1 - Includes dancefloor, stage/bar, chill out furniture. Option 2 - Includes central fireplace, chill out furniture
_JPG.jpg)

PLAN C : 1 X GIANT TIPI + 1 X KUNG TIPI (Party tipi)
Includes dancefloor, stage, relaxed seating arrangement, chill out area and central fireplace.


PLAN D: 2 X GIANT TIPIS - 60 guests
No top table, clock work style seating area, dance floor, bar and chill out tipi with fireplace for 60 guests.


PLAN E : 2 X GIANT TIPIS - 60 guests
No top table, dance floor, bar and chill out tipi with fireplace for 60 guests.


PLAN F : 2 X GIANT TIPIS - 60 guests
Includes top table, dance floor, bar and chill out area for 60 guests.



PLAN G : 2 X GIANT TIPIS + 1 x KUNG TIPI - 60 guests
Includes top table, banquet style table layout, dance floor, bar and chill out tipi with fireplace for 60 guests.

PLAN H : 2 X GIANT TIPIS - 80 guests
Includes top table, banquet style table layout, dance floor for 80 guests.


PLAN I: 2 X GIANT TIPIS + 1 x KUNG TIPI - 80 guests
Includes top table, banquet style table layout, dance floor, bar and chill out tipi with fireplace for 80 guests.


PLAN K : 3 x GIANT TIPIS - 80 guests
No top table, banquet style table layout, dance floor, fireplace, bar and space for chill out area for 80 guests.


PLAN L : 3 x GIANT TIPIS - 80 guests
Includes top table of 6, banquet style table layout, dance floor, fireplace, bar + space for chill out area for 80 guests.


PLAN M : 3 x GIANT TIPIS - 80 guests
Includes top table of 9, banquet style table layout, dance floor, fireplace, bar + space for chill out area for 80 guests.


PLAN N: 3 x GIANT TIPIS - 100 guests
No top table, banquet style table layout, dance floor, fireplace, bar and space for chill out area for 100 guests.


PLAN 0: 3 x GIANT TIPIS - 100 guests
Includes top table for 6, banquet style table layout, dance floor, bar and space for chill out area for 100 guests.


PLAN P : 3 x GIANT TIPIS - 100 guests
Includes top table for 9, banquet style table layout, dance floor, bar and space for chill out area for 100 guests.


PLAN Q: 3 x GIANT TIPIS - 120 guests
No top table - includes banquet style table layout, dance floor, bar and space for chill out area for 120 guests.


PLAN R: 3 x GIANT TIPIS - 120 guests
Includes top table for 6 + banquet style table layout, dance floor, bar and space for chill out area for 120 guests.


PLAN S: 3 x GIANT TIPIS - 120 guests
Includes top table for 9+ banquet style table layout, dance floor, bar and space for chill out area for 120 guests.


PLAN T: 3 x GIANT TIPIS + KUNG TIPI - 120 guests
Includes top table for 9+ banquet style table layout, dance floor, bar + Kung tipi chill out with fireplace for 120 guests.


PLAN U: 3 x GIANT TIPIS + KUNG TIPI - 150 guests
Includes banquet style table layout, dance floor, bar + Kung tipi chill out with fireplace for 150 guests.


PLAN V: 3 x GIANT TIPIS + KUNG TIPI - 150 guests
Includes top table for 9. banquet style table layout, dance floor, bar + Kung tipi chill out with fireplace for 150 guests.


PLAN V: 3 x GIANT TIPIS (Triangle) 120 guests
Includes tables, benches or chairs, dancefloor, bar and chill out area.


PLAN W: 3 x GIANT TIPIS (Triangle) 150 guests
Includes tables, benches or chairs, dancefloor, bar and chill out area.

Tipi tablesetting inspiration
Our table setting tipi blog post includes visual imagery from our tipi weddings, with table layouts and plenty of beautiful table decor inspiration. Let the fun begin!


